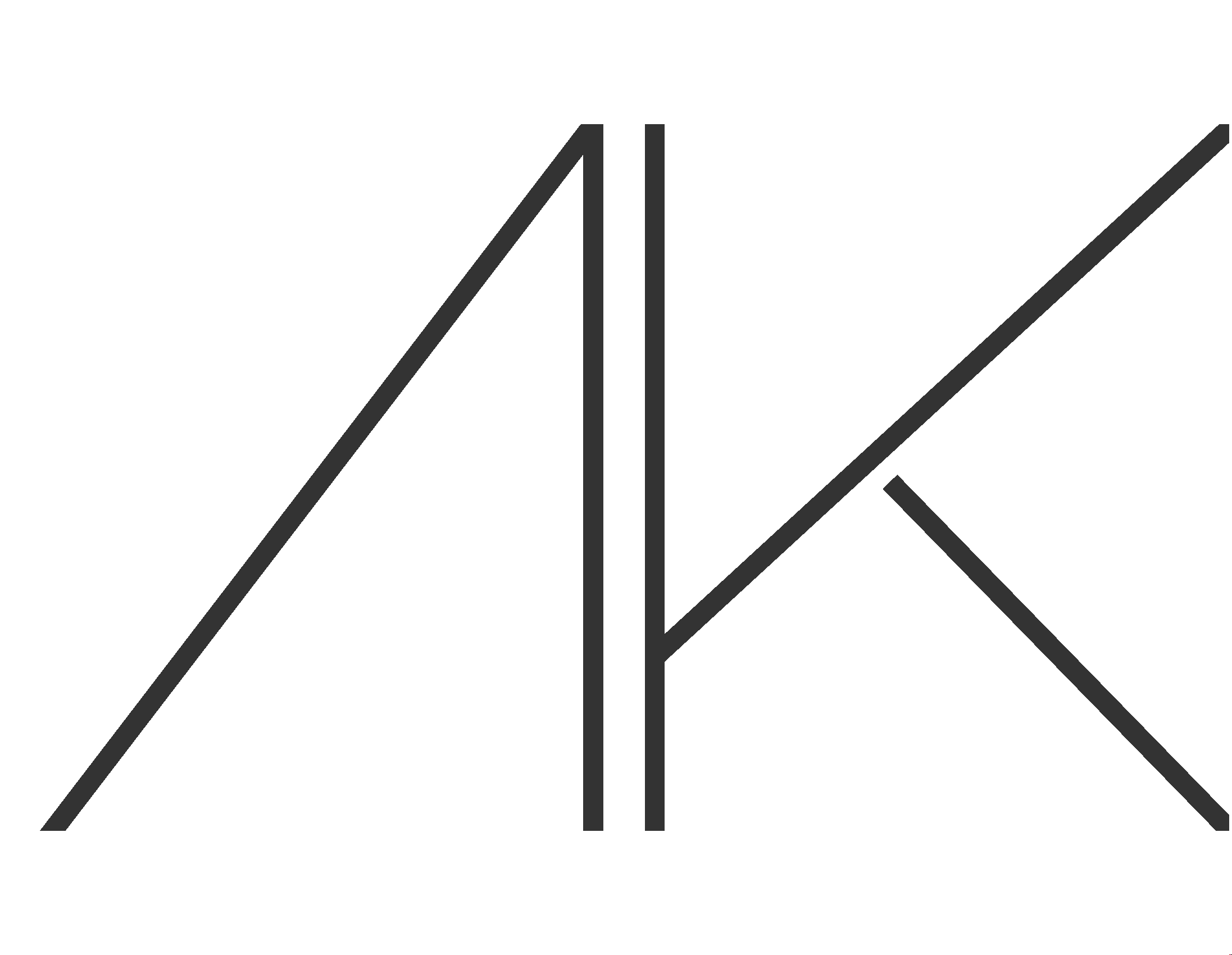Location - Downtown, Atlanta.
Term - Spring 2020
Softwares - Rhino, Revit, VRay, AutoCAD, Illustrator, Photoshop.
The main objective of the project is to rethink H.L. Green Building into a Public Library with a gallery and community space. The project deals with the architectonic idea of space and light within the vertically stacked mass of material. The spherical lenses intersect as well as cut the vertical surface of the structure to create sense-making spaces. The lenses are derived after observing the context as well as considering the position of the sun. The lenses bring the dramatic light into the structure at a certain period.
The material proposed for the structure helps in defining the form while maintaining the overall sustainability aspect. Reusing or inserting the material but keeping embodied carbon minimum was the key aspect behind the project. The major material consists of reused brick, steel, and glass from existing H.L. Green as well as CLT and glulam for the new construction.
Programmatically, the ground level act as an intersection space to let people celebrate the architecture of the building. The sunken plaza below the ground level engages the community with the city as well as the structure. The first and second level has access to the gallery which is naturally light with one of the spherical lenses, intersecting the wall and the floor. The upper level holds access to the various library programs including children collection, formal-informal reading spaces, periodicals and newspaper sections, book stacks, lending department office, etc.
The project thus focused on reimagining the idea of space and light, keeping programmatic space quality and sustainability in view. Also, creating an iconic statement in downtown.
